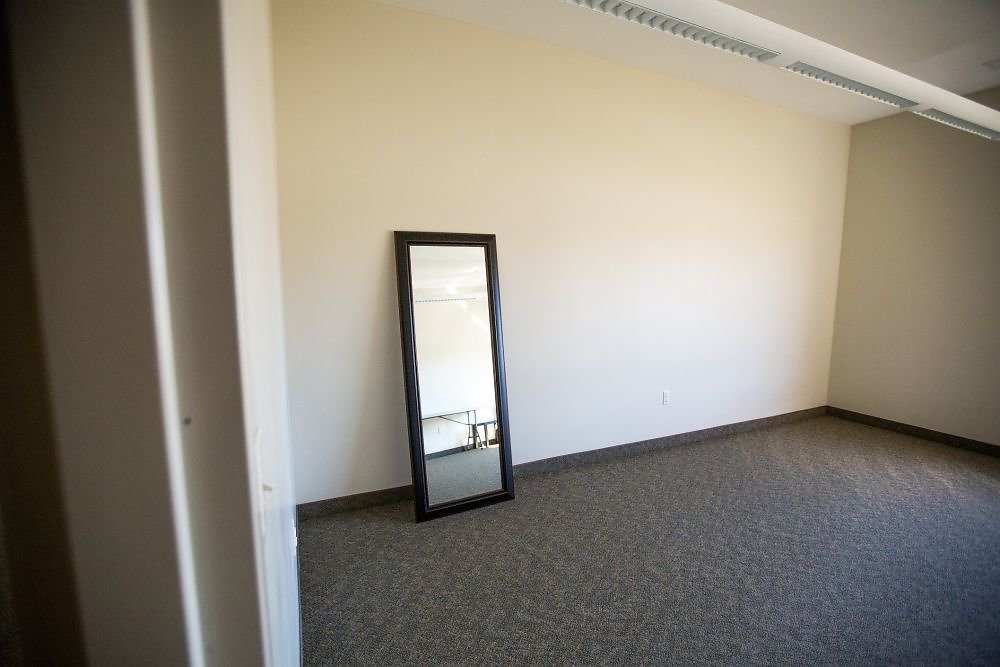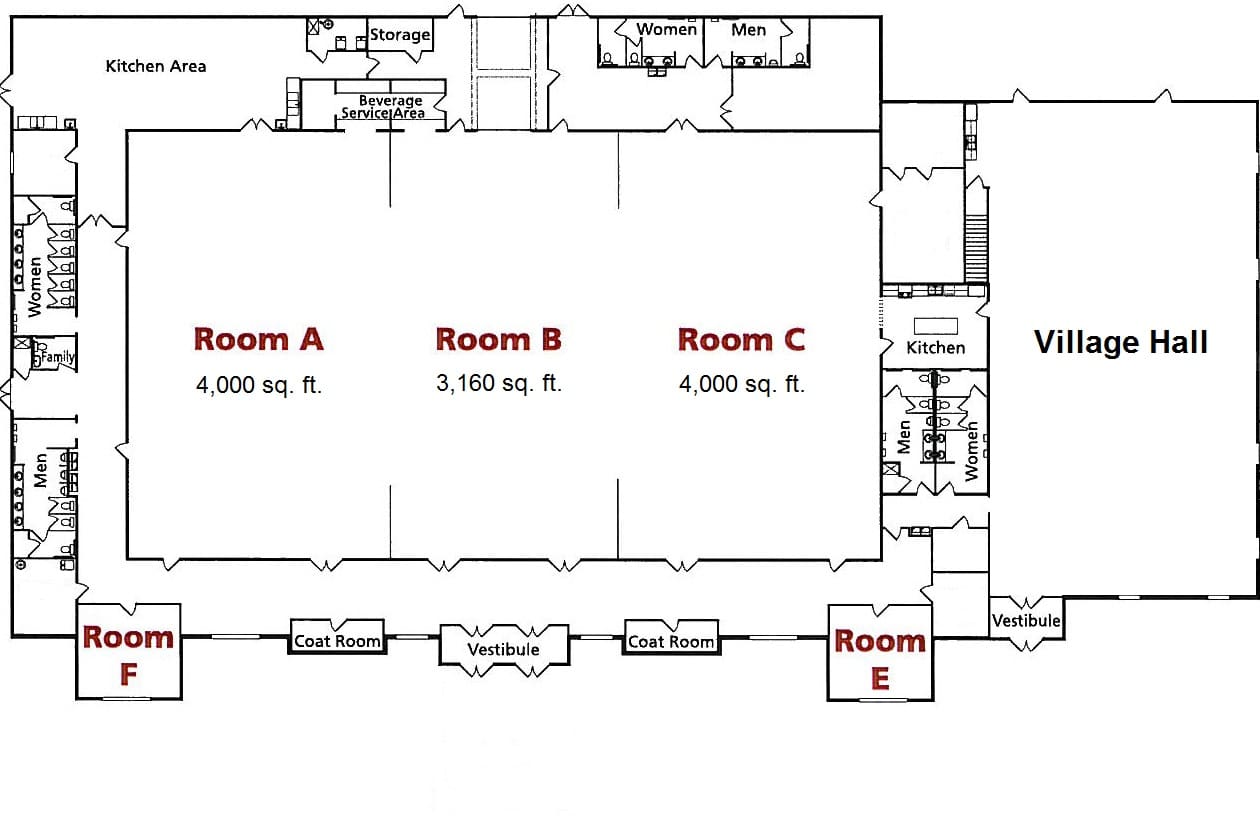
Floor Plans For Every Need
With our flexible floor plan options we guarantee we can accommodate most requests. Please take a look at the different room options available and the features of each. Floor plans are complimentary for the two plans. Additional fee may apply to multiple changes.
Room A
Room A has a built in projector, automated screen, state of the art on-site gourmet kitchen with a bar and can accommodate even the largest groups with 4,000 square feet of space.
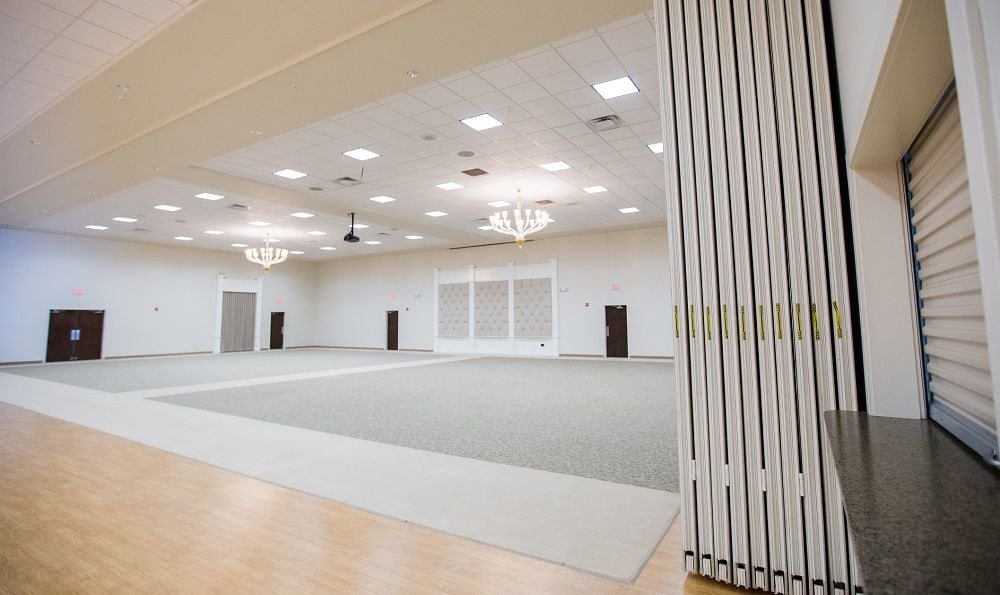
Room B
Room B is our "Ballroom" hall which is perfect for weddings and receptions because of the beautiful wood floors perfect for dancing. Your DJ can connect to our audio with connections in this room.
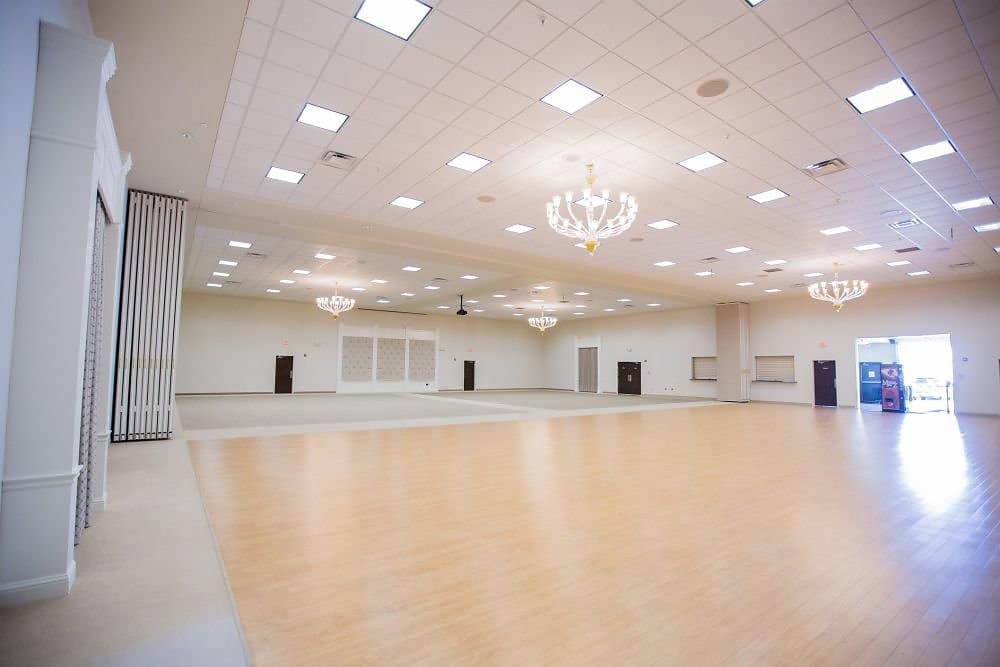
Room C
Room C is an excellent choice for events with light appetizers or refreshments. There is a small kitchen adjacent to the room for your convenience.
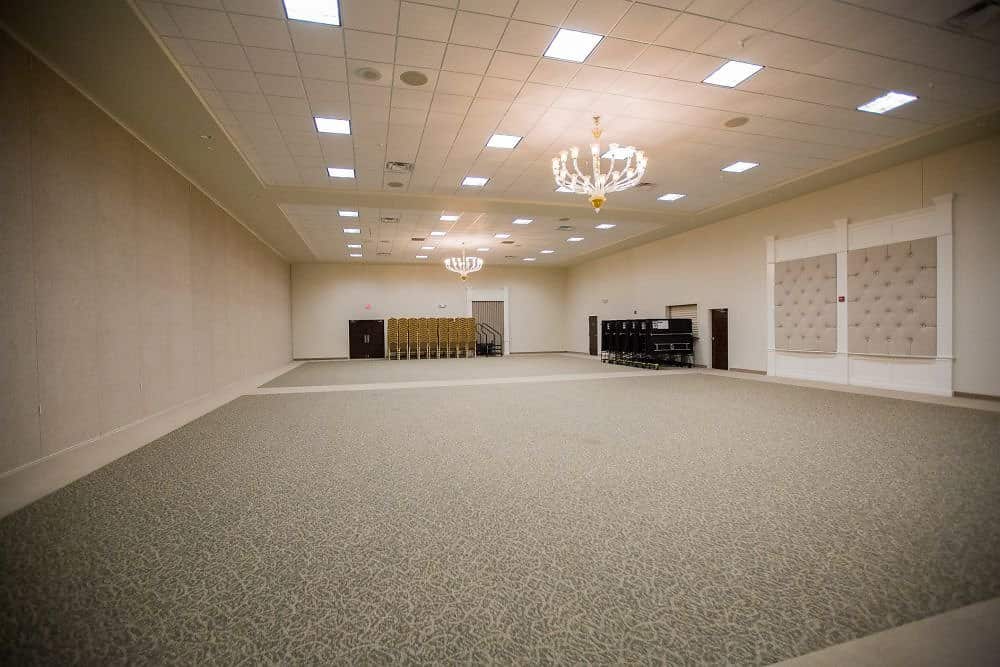
Room E & F
These rooms are much smaller than our other options and are perfect for company meetings or group presentations. It can also be used as a break out room for seminars or bridal and groom suites for weddings. It can hold up to 15 people comfortably.
